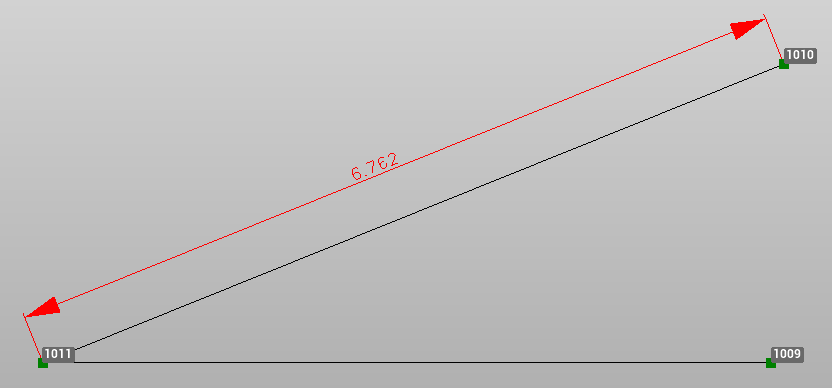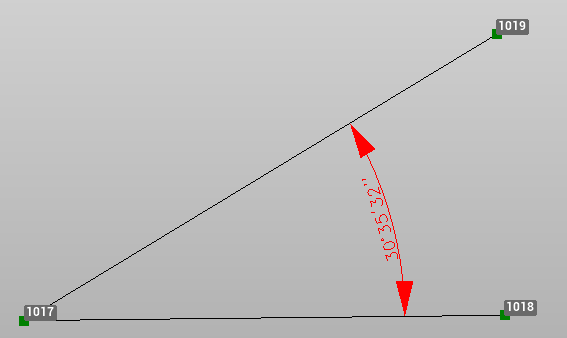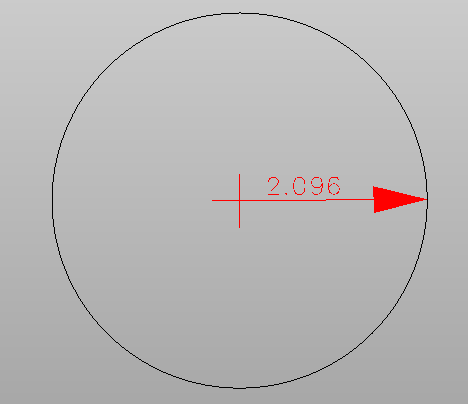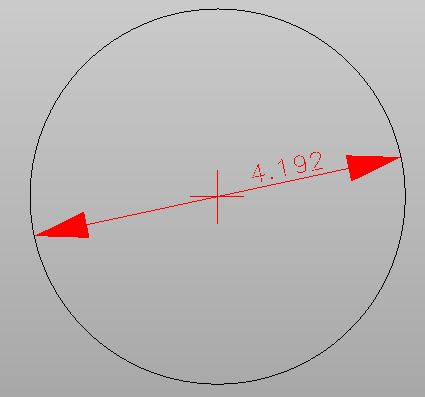Dimensions
Use the command Dimensions to create dimensioning.
Linear.
Aligned.
Aligned (auto).
Angular.
Radius.
Diameter.
Linear
Use the command Linear to create linear dimensioning. Linear dimensioning is oriented on the X axis.
Click Draw.
Click under Dimensioning to open the drop-down menu.
Click Linear.
Click on the entity in the CAD.
Graphically define the distance from the CAD entity and confirm the creation.

You can click on the dimensioning text to move the dimensioning once it has been created.
Aligned
Use the command Aligned to create an aligned dimensioning. The aligned dimensioning is aligned along the selected entity.
Click Draw.
Click under Dimensioning to open the drop-down menu.
Click Aligned.
Click on the entity in the CAD.

Aligned (auto)
Use the command Aligned (auto) to create an aligned dimensioning along a polyline, automatically dimensioning all segments of the polyline. The aligned dimensioning is aligned along the selected entity.
Click Draw.
Click under Dimensioning to open the drop-down menu.
Click on Aligned (auto).
Click on the entity in the CAD. If a polyline is selected, the dimensioning is created for all segments.

Angular
Use the command Angular to create a dimensioning of the angle between two lines.
Click Draw.
Click under Dimensioning to open the drop-down menu.
Click Angular.
Click on the first line in CAD. Then click on the second line in CAD.

Radius
Use the command Radius to create a dimensioning of the radius of a circle.
Click Draw.
Click under Dimensioning to open the drop-down menu.
Click Radius.
Click on a circle entity in CAD.

Diameter
Use the command Diameter to create a dimensioning of the diameter of a circle.
Click Draw.
Click under Dimensioning to open the drop-down menu.
Click Diameter.
Click on a circle entity in CAD.

