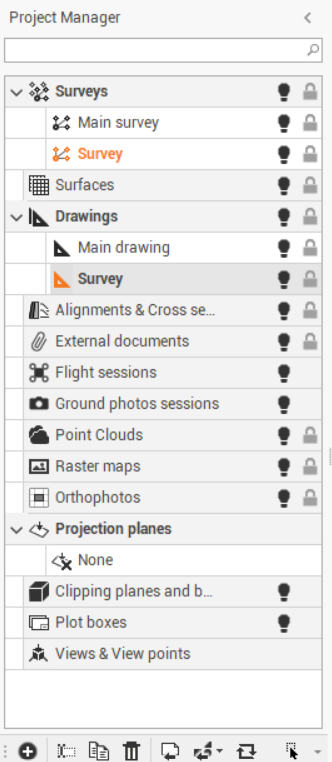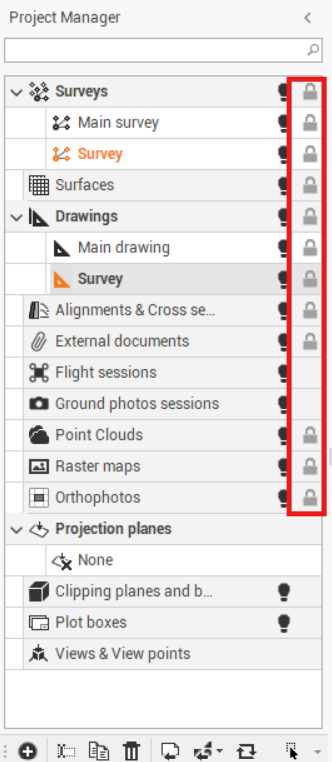Subprojects
A project can contain different subprojects within the same category.
The data for each subproject is handled differently according to its type. Subprojects include both graphic data and attribute entities.
While working, a survey and design subprojects are active. The data is saved to these subprojects; for example, when drawing a polyline, it is saved in the active drawing subproject, and when inserting a topographic point, it is saved in the active survey subproject.
The Project Manager is the tool that helps to manage all subprojects in the workspace. Active subprojects are highlighted. in the Project Manager panel.

Subprojects categories are:
Subproject | Description |
|---|---|
Survey | Holds data from the topographic survey.
|
Surfaces | Holds data from:
The objects of this type are:
|
Drawing | Holds graphic data, for example:
|
Alignments & Section groups | Holds:
|
External references | External documents linked to the project, such as .ifc or .dwg files |
Point Clouds | Display the connection to the file of the cloud data |
Raster image | Holds background raster images that can be loaded into the |
Orthophoto | Collects orthophotos used in the project. The images are only linked to the project. |
Locking a subproject
When a subproject is locked, its objects cannot be selected.
To lock/unlock a subproject:
From the project manager, navigate to the list of all subprojects stored in the job
Click on the lock icon next to the desired subproject, to active or deactivate it.

