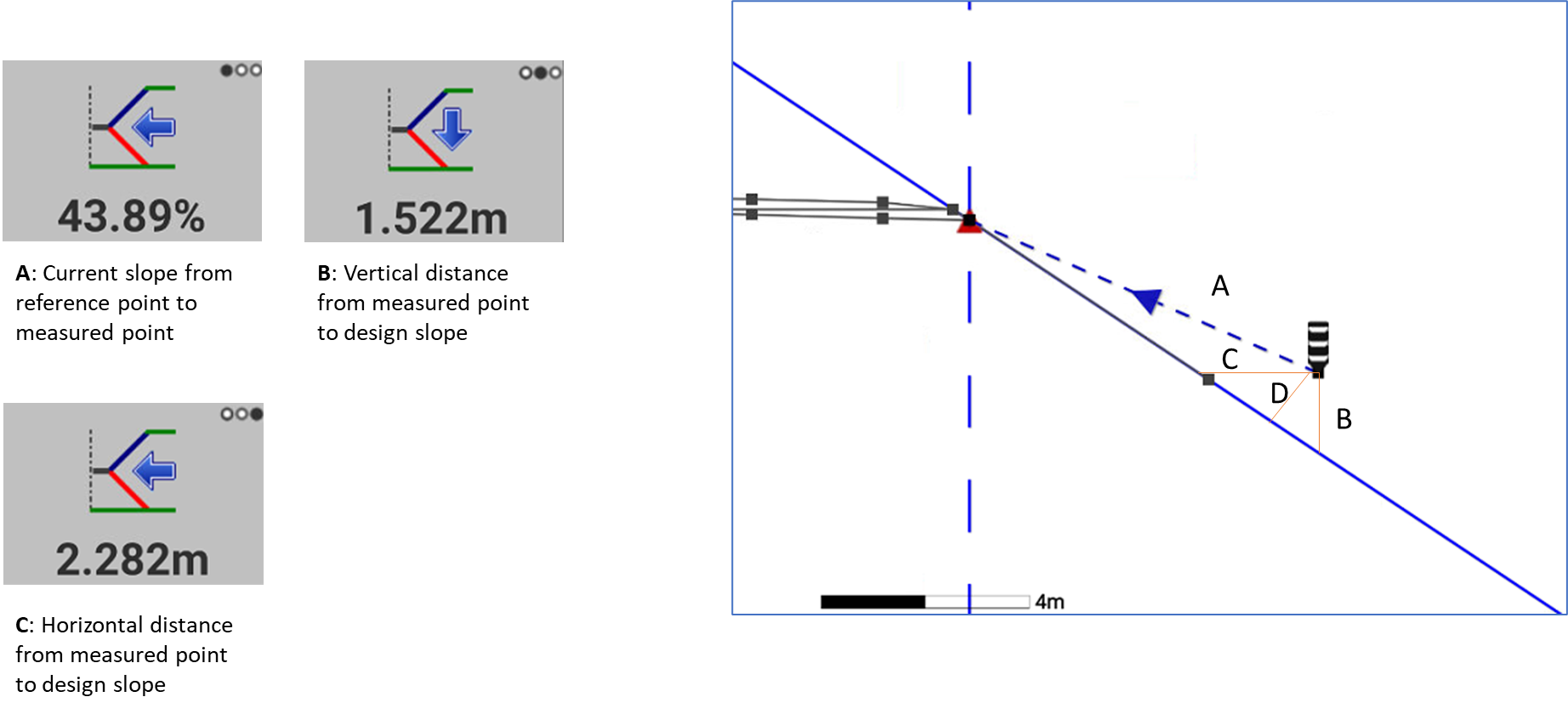Stakeout sideslopes
 |
| 
Calculate and stake out positions of the point of intersection of the project side slope with the existing terrain.
The stakeout position is calculated from the following information:
From the point position to the projection of the slope.
Distance to the stakeout element.
Click Stakeout.
Click Sideslopes.
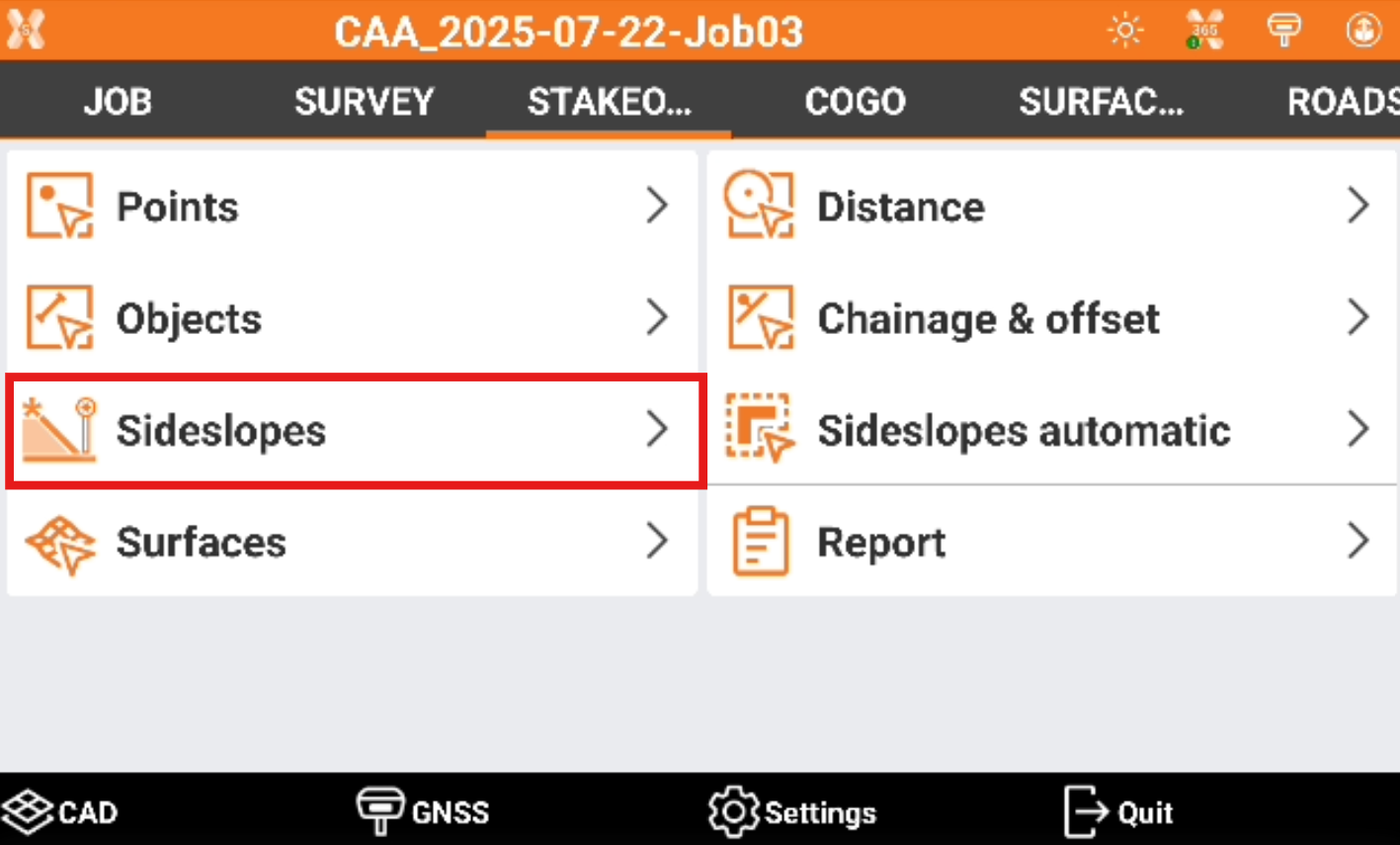
Select the horizontal alignment, from which the sideslope is defined.
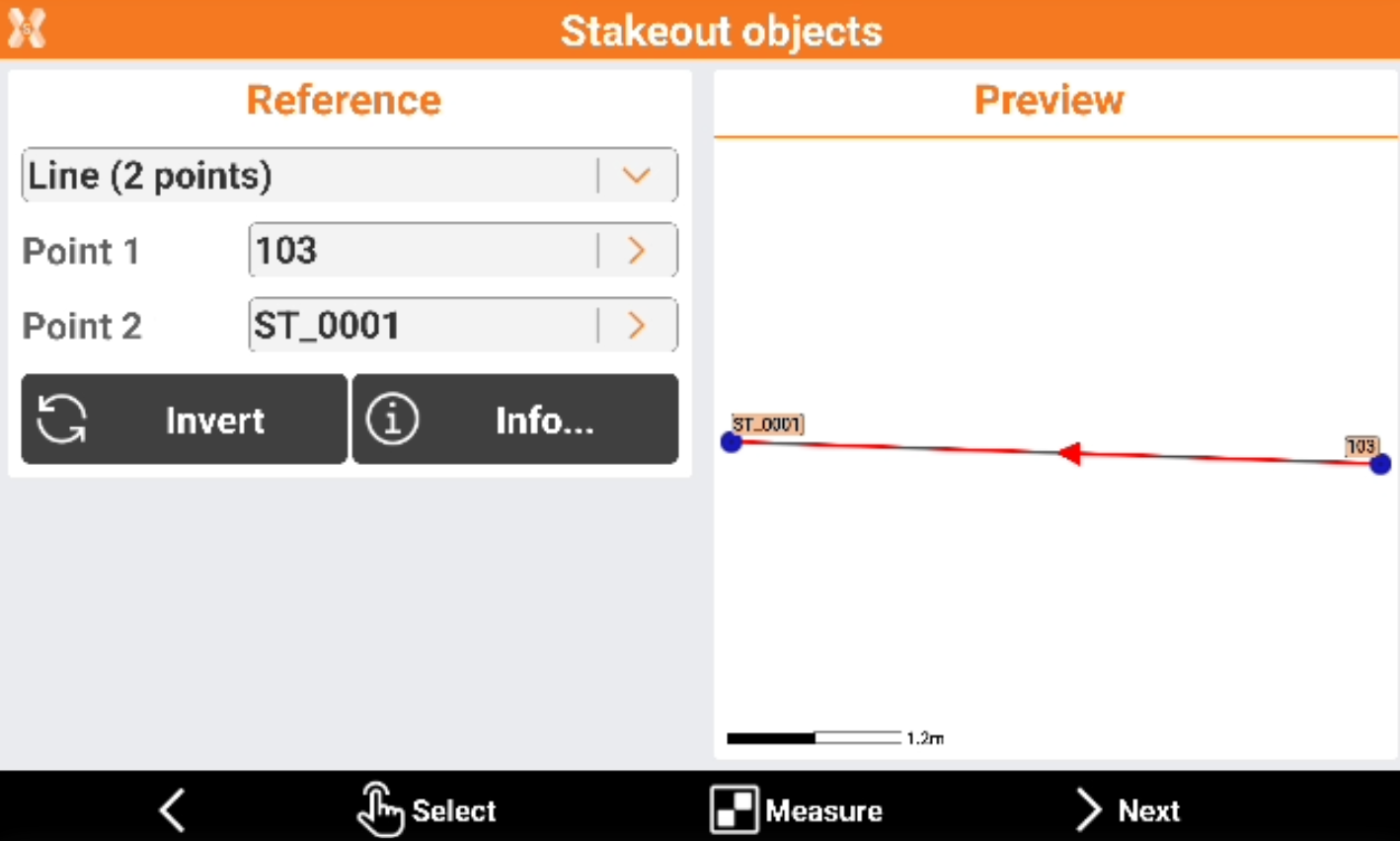
Reference to stakeout.
Line (2 points): line defined by two topographic points. Requires to select Point 1 and Point 2.
Arc (3 points): arc defined by three topographic points. Requires to select Point 1, Point 2 and Point 3.
Arc (2 points+R): arc defined by two topographic points and by the radius. Requires to select Point 1, Point 2 and arc radius.
Drawing object: select a line, polyline, arc or circle in the graphic window. This option allows for example to stakeout a drawing element imported.
Click Invert to invert the reference direction.
Click Info to have information on the reference object.
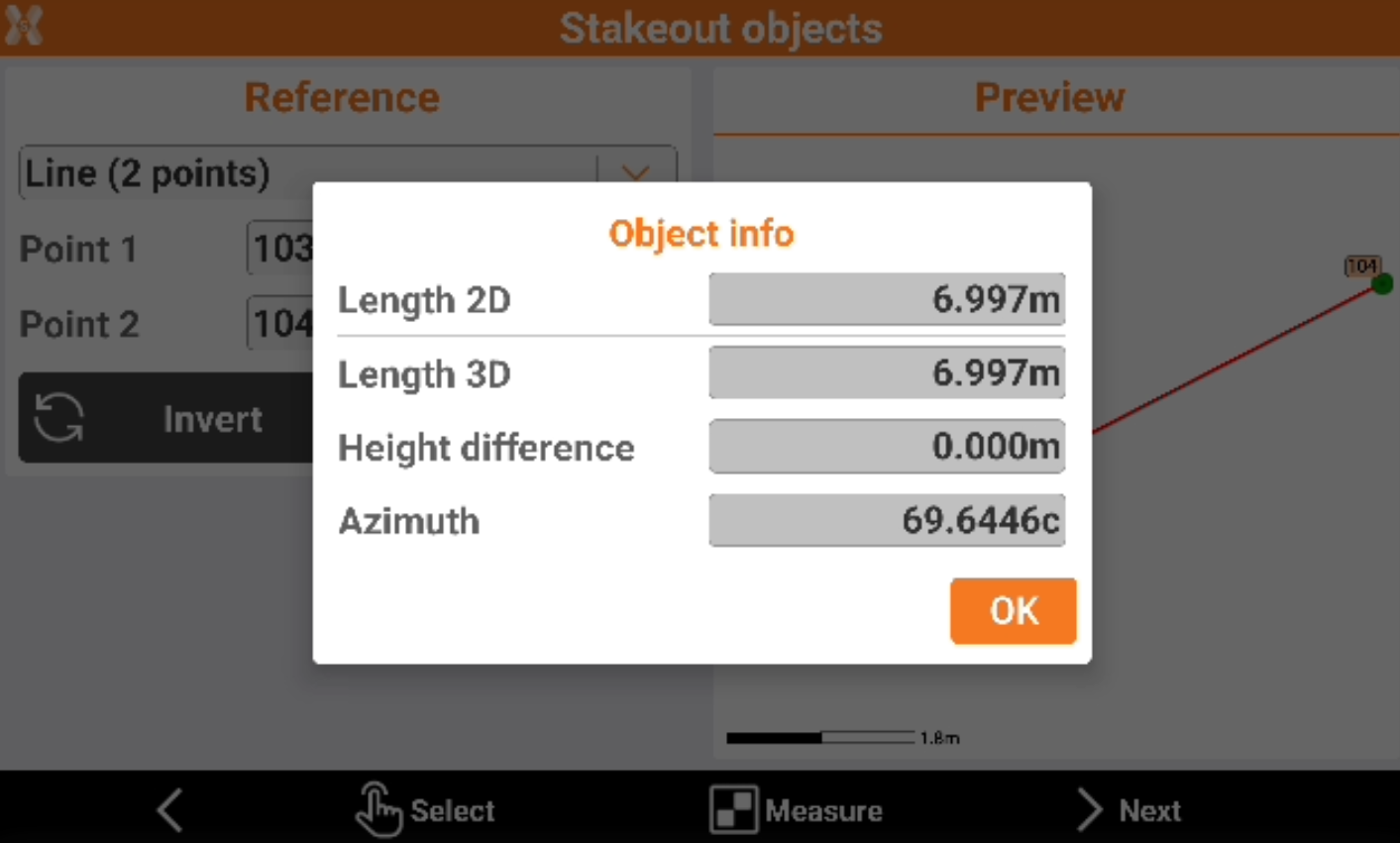
Click Select to pick the points directly from CAD or click Measure to measure the reference points.
After the reference object has been selected click Next to define the parameters.
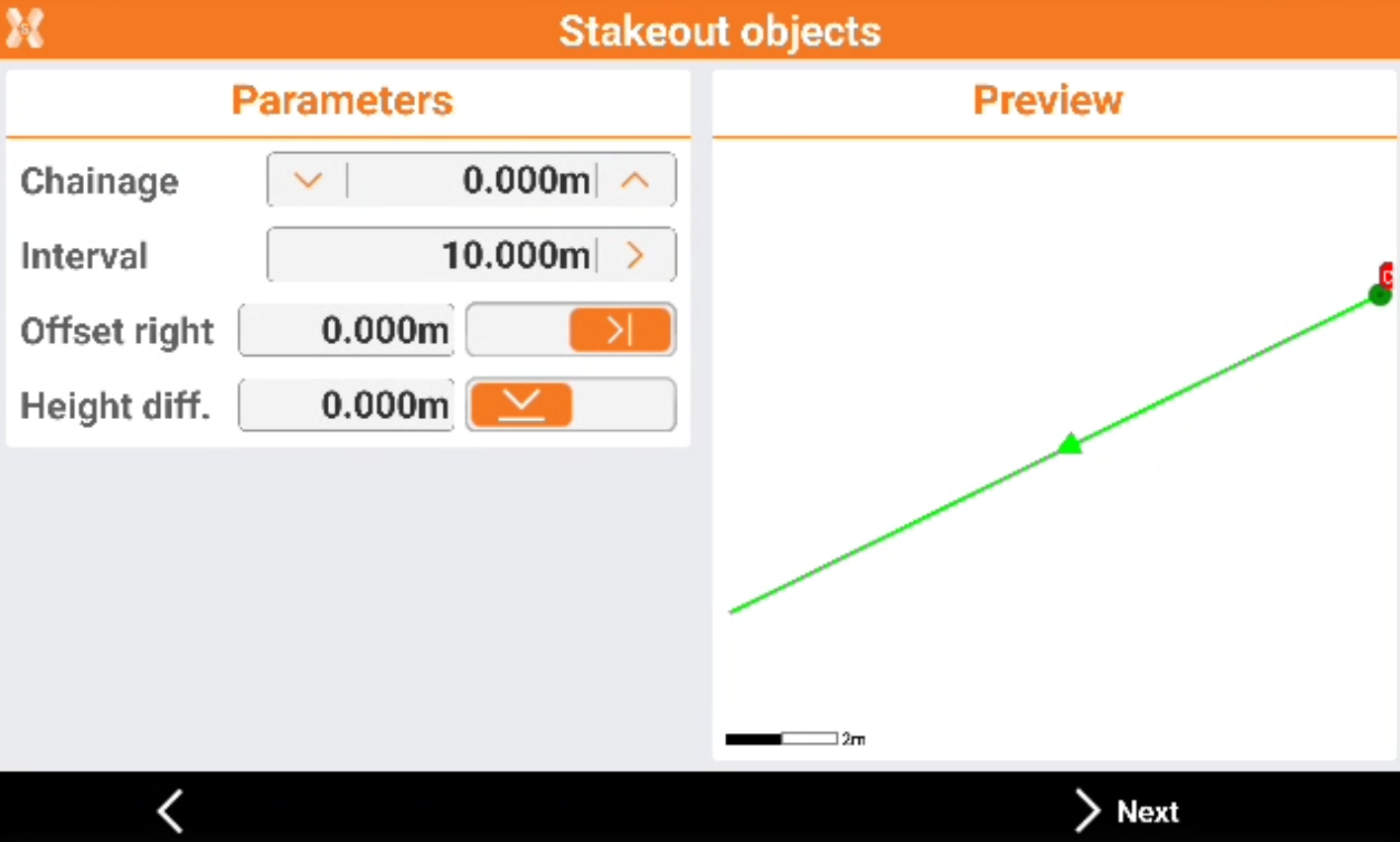
Chainage: distance on the reference element on which is the position to reach on the horizontal alignment from where the sideslope starts.
Interval: distance between the points along the reference element. Use the button on the right to calculate the interval dividing the length of the reference element in a defined number of parts.
Offset: distance perpendicular to the reference element. Use the button on the right to define if the sideslope is on the left or right side of the reference element.
Height diff.: elevation difference to apply to the calculated point. The software interpolates the elevation on the reference element with the defined station distance. A slope can be added to the interpolated elevation.
Click Next to define the slopes.
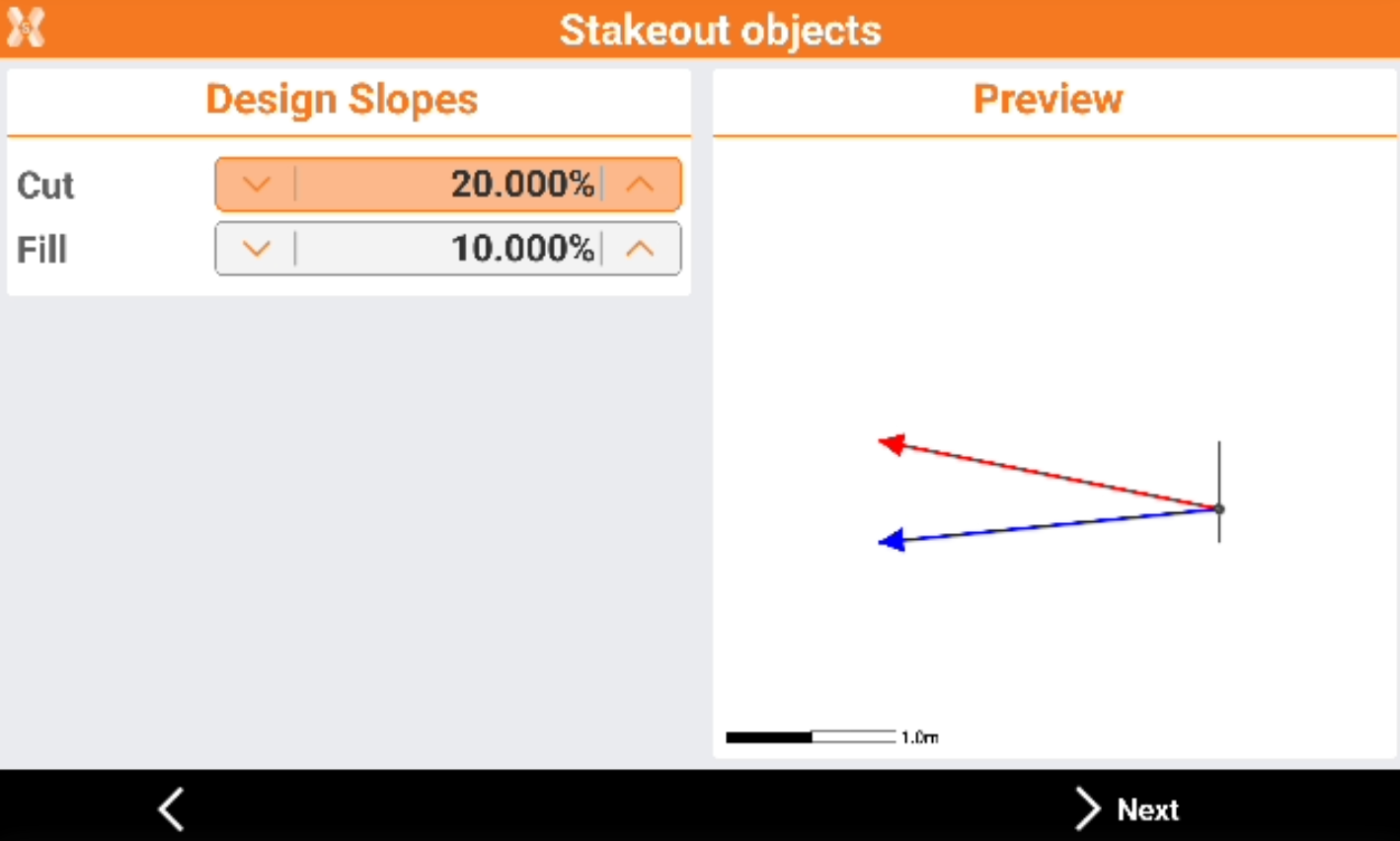
In this page we define the slope value in the cut or fill condition.
Cut: slope value in the cut condition (receiver elevation above the starting elevation of the slope).
Fill: slope value in the fill condition (receiver elevation under the starting elevation of the slope).
Tap Next to start staking out of the calculated position.
After having defined the reference element, the offset parameters and slopes, the main stakeout window appears.
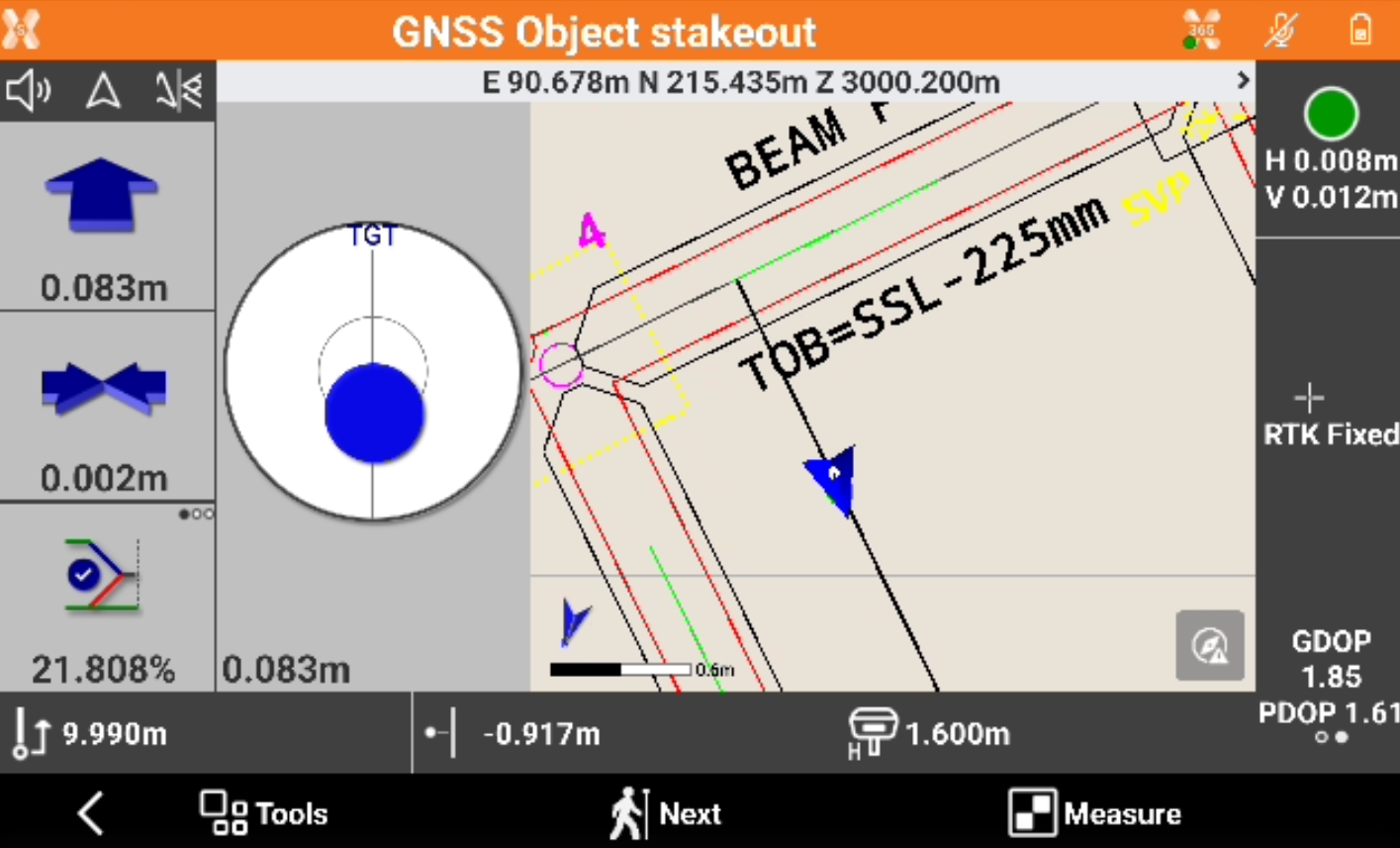
In addition to the visualization mode described in previous paragraphs, this graphical view contains the cross section of the side slope and current position.
Click View mode and select Cross sections.
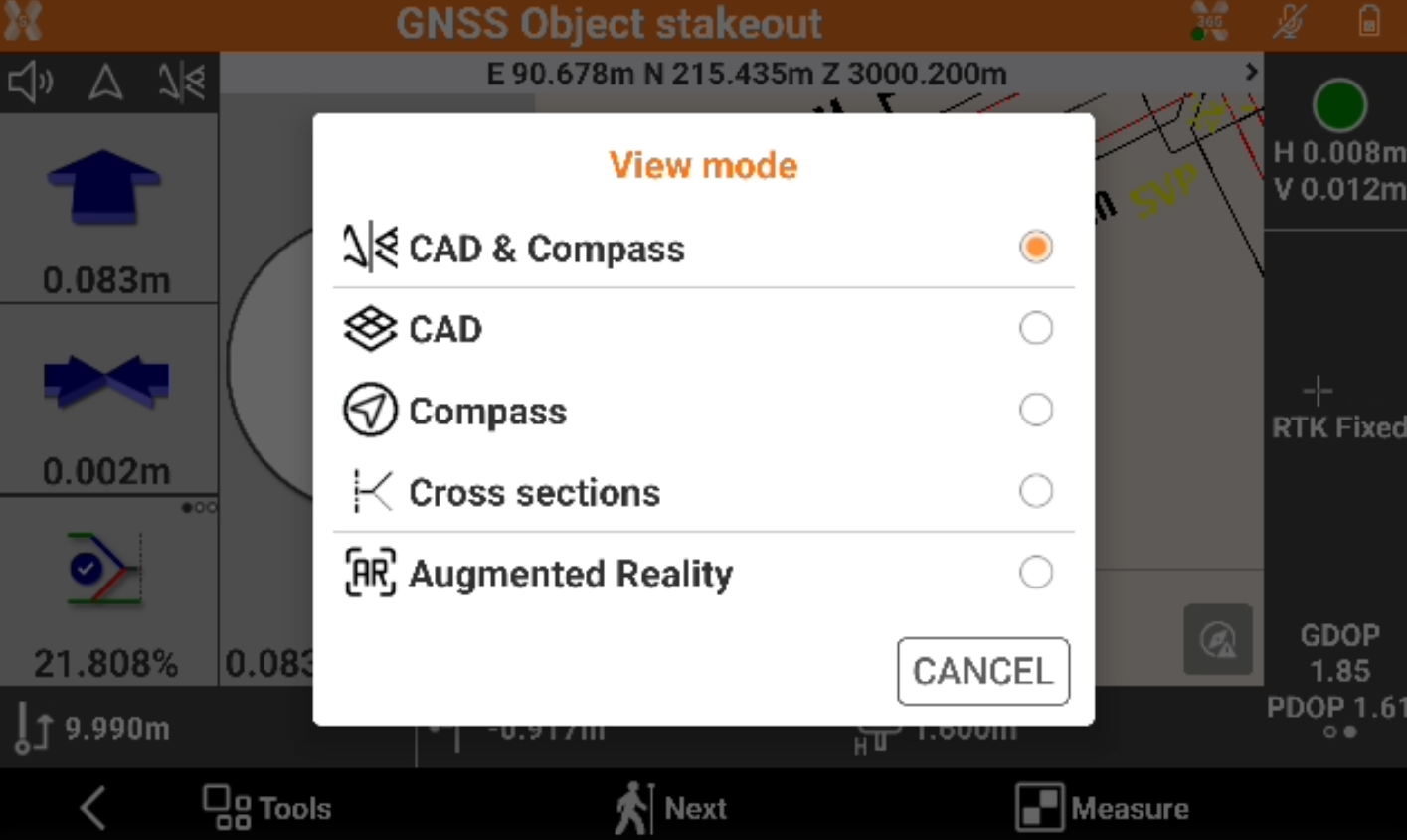
This view shows the current cross section with the instrument position and the cut/fill design slopes.
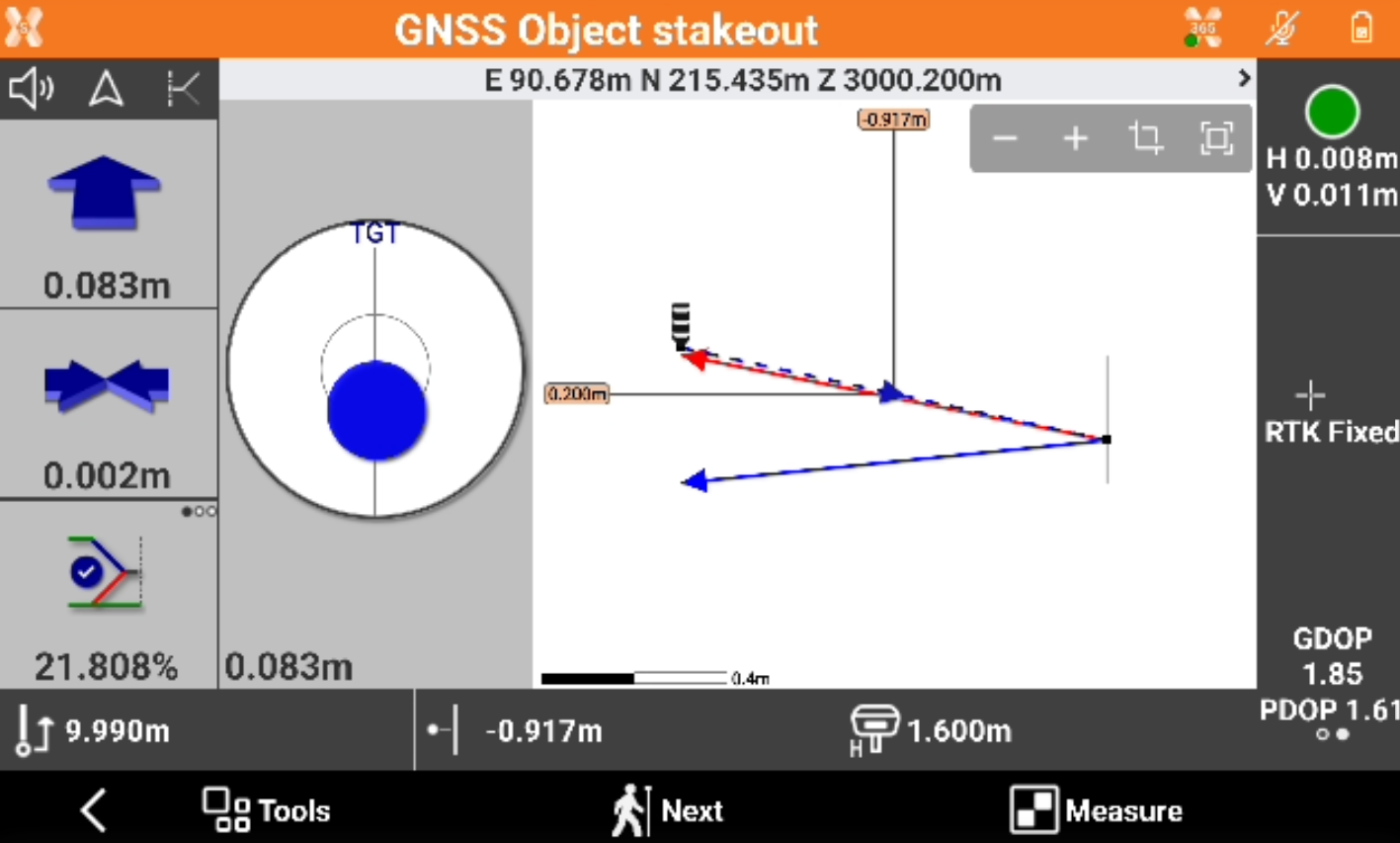
The side panel contains the information to get the point of intersection.
The side panel contains the information to get the point of intersection.
First value refers to the vertical distance from the position to side slope. Second value refers to the horizontal distance from the position to side slope.
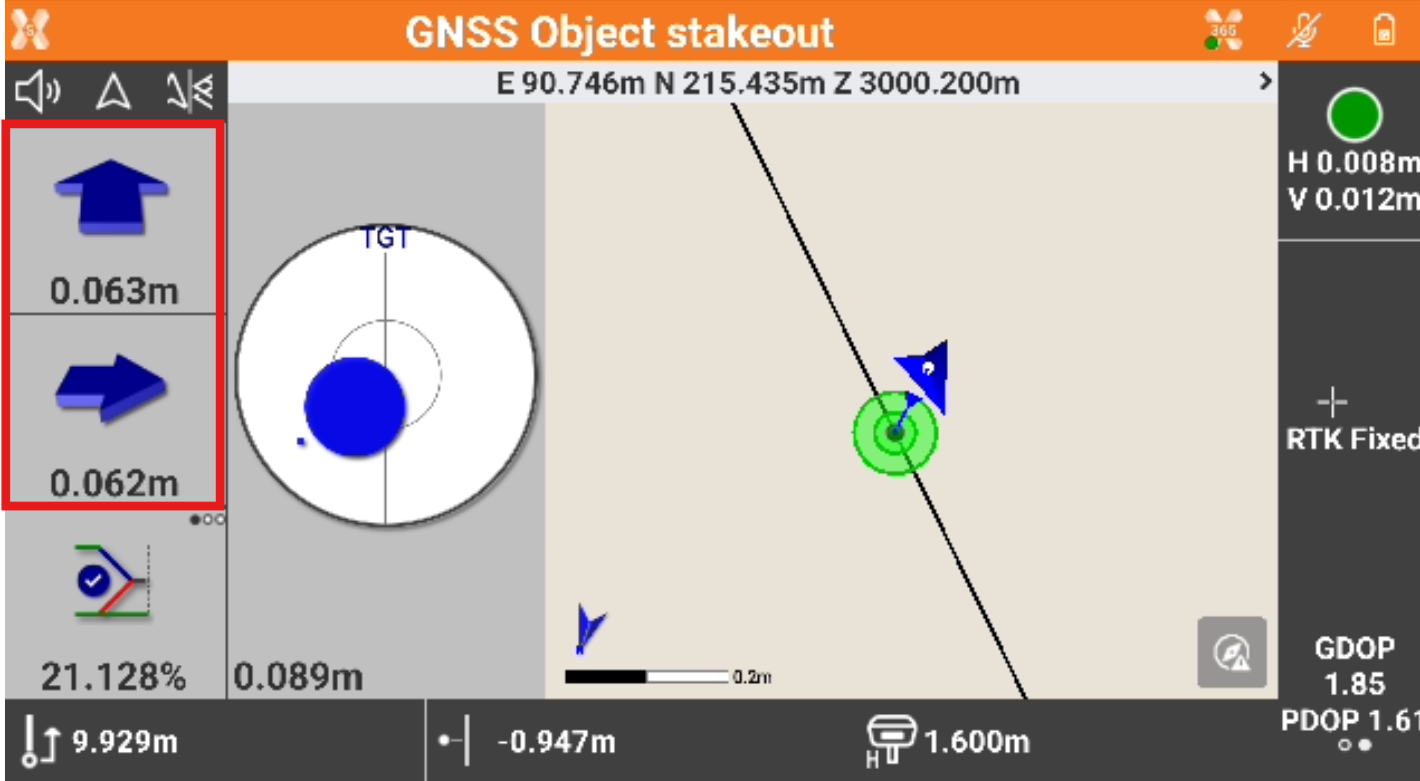
Third value shows the current value of the slope.
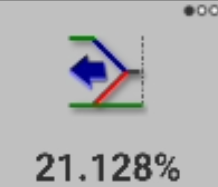
Click to display the cut/fill value to achieve the project slope value.
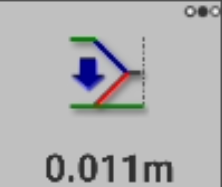
Click again to display the perpendicular distance to the point to achieve the project slope value.
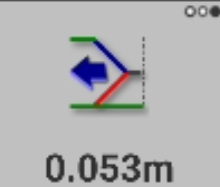
A scheme of the information is visualized in the picture below.
