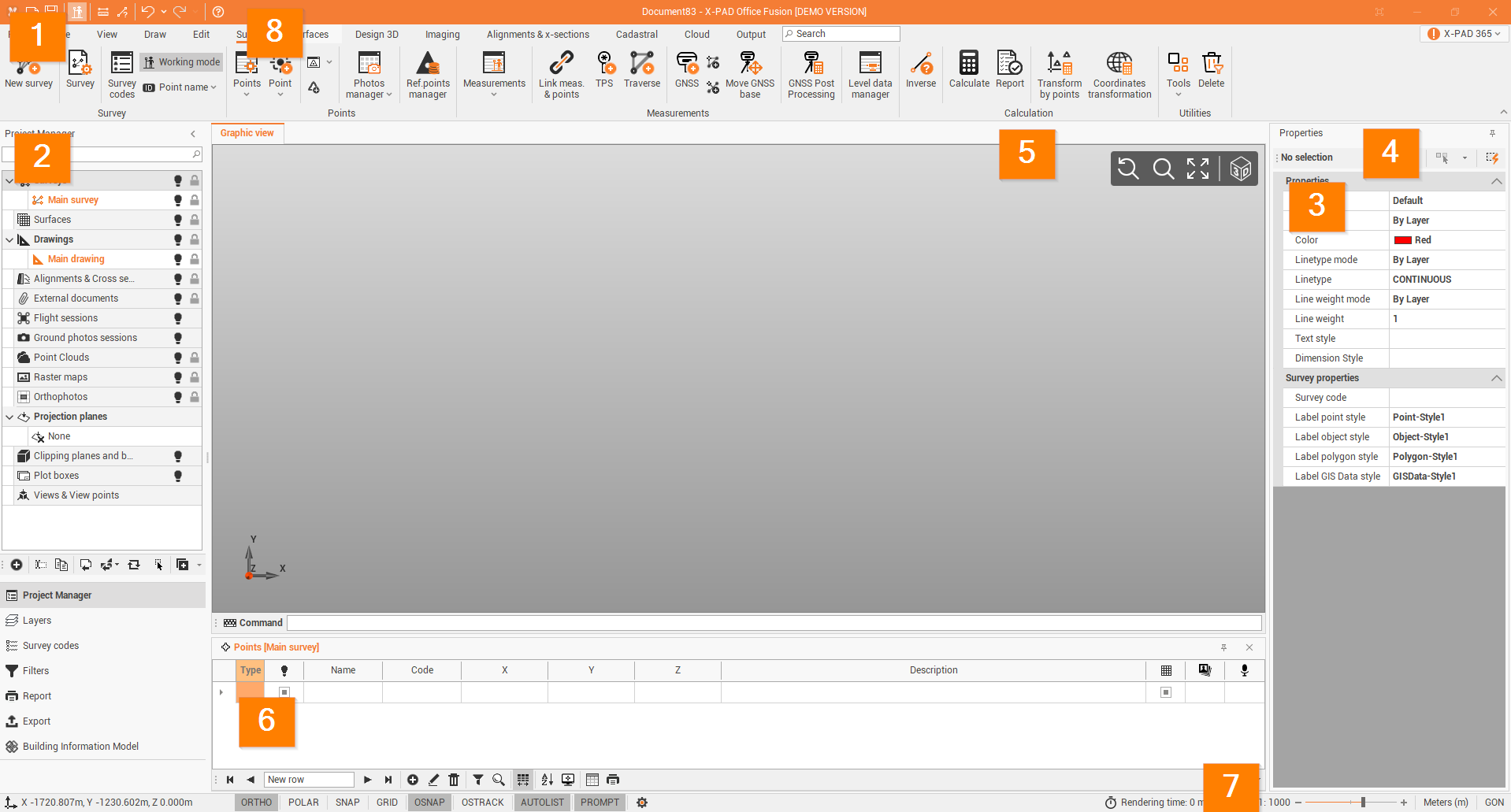Workspace structure
Understanding the workspace structure is fundamental to use the program efficiently.
The commands are grouped in the following areas:

Menu bar: menu and main commands for the program.
Project Management panel: management panels of the project data.
Right panel: property management of objects and command options.
Quick select tool: allows to automatically select drawing objects based on the specified properties.
CAD window: graphic data management area.
Bottom panel: tables and functions.
Status bar: CAD options bar.
Command line: direct input area for CAD commands.
Upper bar: quick access to commands.
