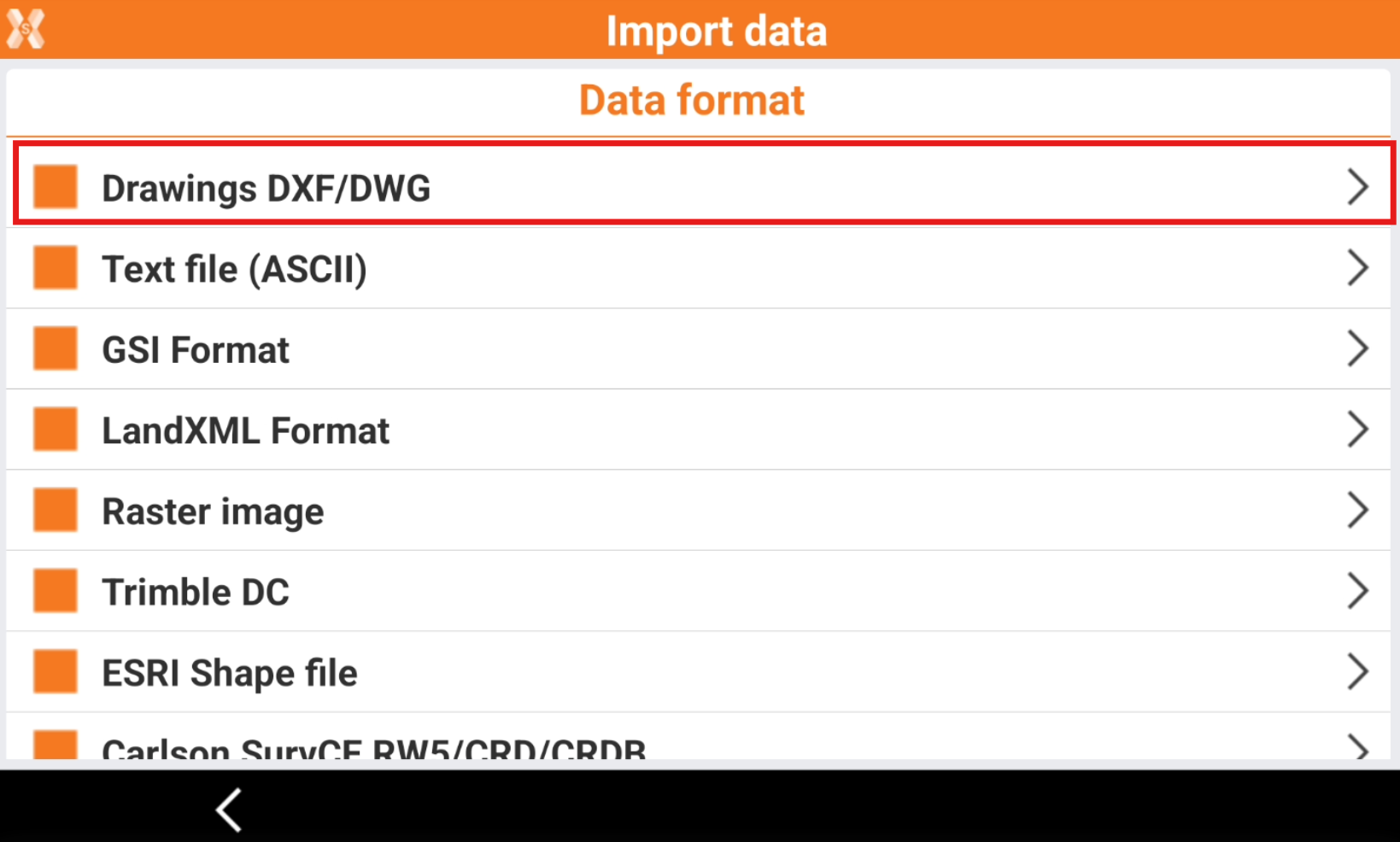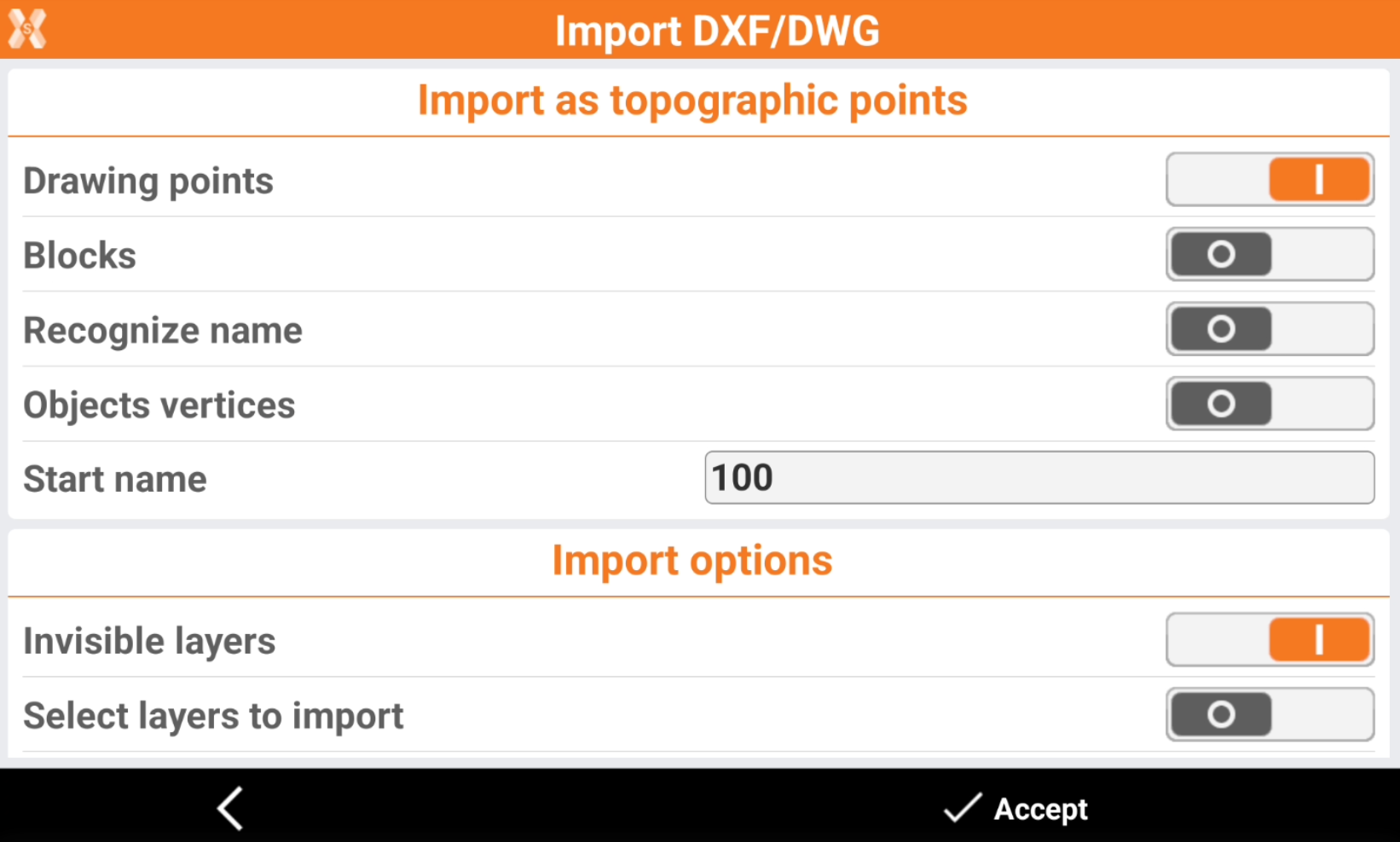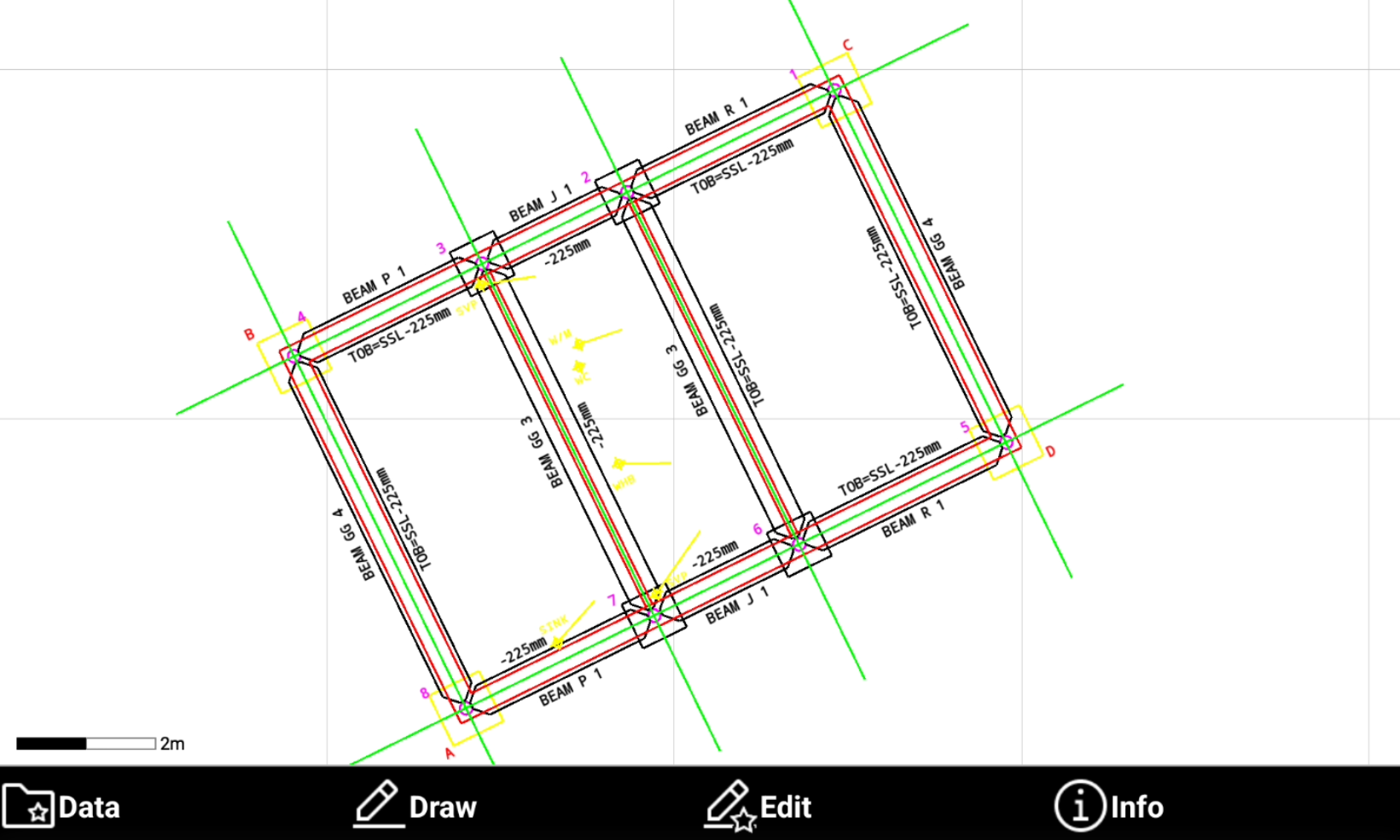Import a DXF/DWG file
 |
|  |
| 
The software can manage also big files. However to have the best performance on the controller it is recommended to clean the file before importing it, for example removing not used blocks and layers.
 imports only DXF.
imports only DXF.
To load a drawing in DXF/DWG format select Import data.
Click Drawings DXF/DWG.

The import options are visualized.

Drawing points: activates the import of drawing points (POINT entity) as topographic points. These entities are considered topographic points and included in the Topographic point list.
Blocks: activates the import of blocks and block reference (INSERT entity). The blocks are imported according to option Import blocks in this page.
Recognize name: activates the automatic recognition of the name of the point by searching of a text near the point. For every point to import, the software checks if a text exists near the position of the point. The text found is identified as the name of the point. Activate this option to keep the original point names from the drawings in DXF format.
Objects vertices: activates the automatic creation of topographic points on objects vertexes.
Start name: name to assign to the first point that is imported.
Invisible layers: allows to import layers that are invisible in the CAD file.
Select layers to import: allows to choose the layers for import in a separate window.
Import blocks: to select how to import the blocks if the option Blocks is enabled.
No: no import.
As topographic points: the information from blocks is imported as simple points.
As blocks: blocks are imported as reference of the corresponding block.
Exploded: block references are extracted to the original basic entities.
Ignore properties by entities: when importing the entities ignores the single properties of the entities.
Import 3D: activates the import of CAD entities including information related to the elevation. If this option is not active, all entities are imported with an elevation of zero.
Import 3D faces: selects how to import 3D faces entities:
As surface triangles: the 3D faces are imported as surfaces. This option requires the module Surfaces and Volumes to be enabled.
As polylines: the 3D faces are converted to polylines.
Distance unit: sets the unit for the measurements of the drawing. During the import, the software performs the conversion in the unit of the job.
Click Accept.
The drawing is imported in the job.

