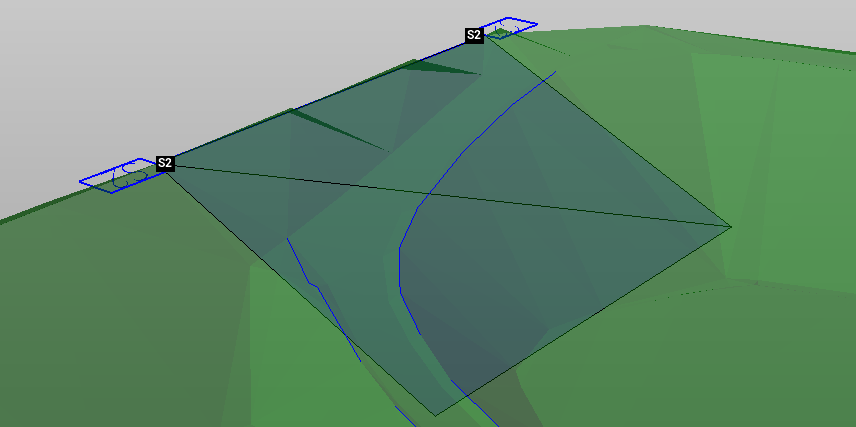Generic sections
Generic cross sections are sections that can cut the model on a vertical, horizontal or sloped plane. Allows to create Horizontal, Vertical and By 3 points sections.
Add vertical cross section
The command inserts a new vertical section. This is inserted along one direction, it has a height that cut the model vertically.
Click Vertical.

Enter the base elevation or click on CAD to pick the base elevation
Select in CAD the starting and ending vertex of the cross section.
In CAD specify the height of the cross section.
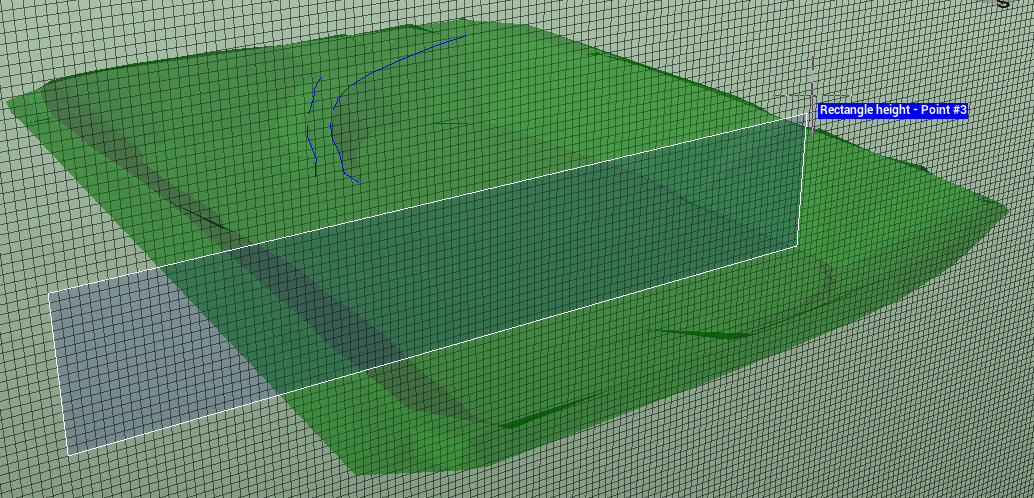
The cross section is created.
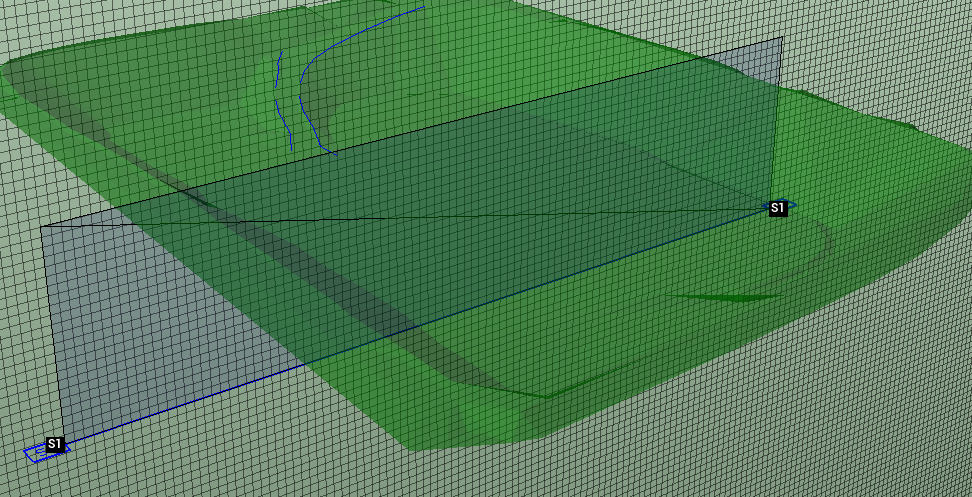
Add horizontal cross section
The command inserts a new horizontal section. This is inserted into a reference dimension and is defined by a rectangle that cut the model horizontally.
Click Horizontal.

Enter the reference elevation or click on CAD to pick the reference elevation
Select in CAD the base point and the height for the rectangle that cut the model.
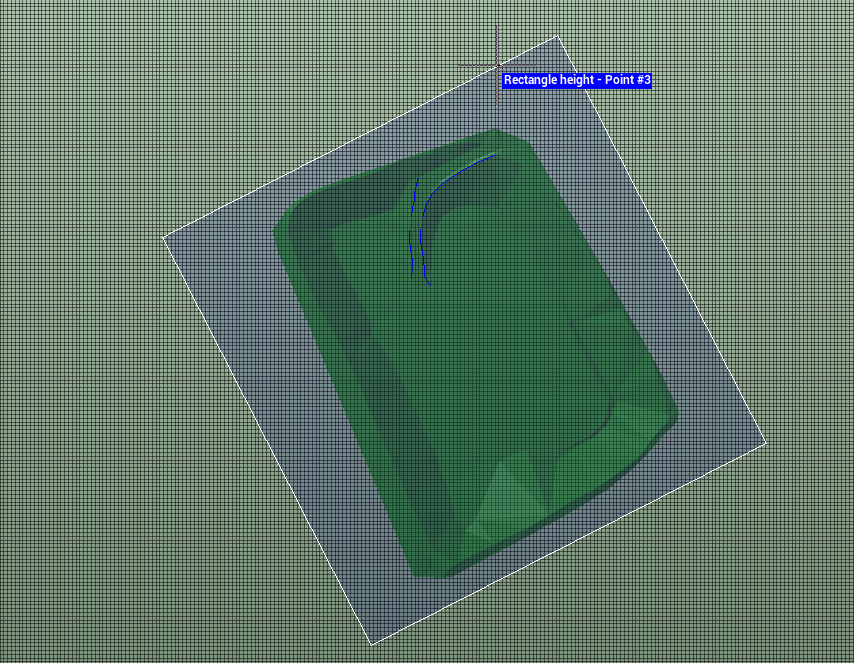
The cross section is created.
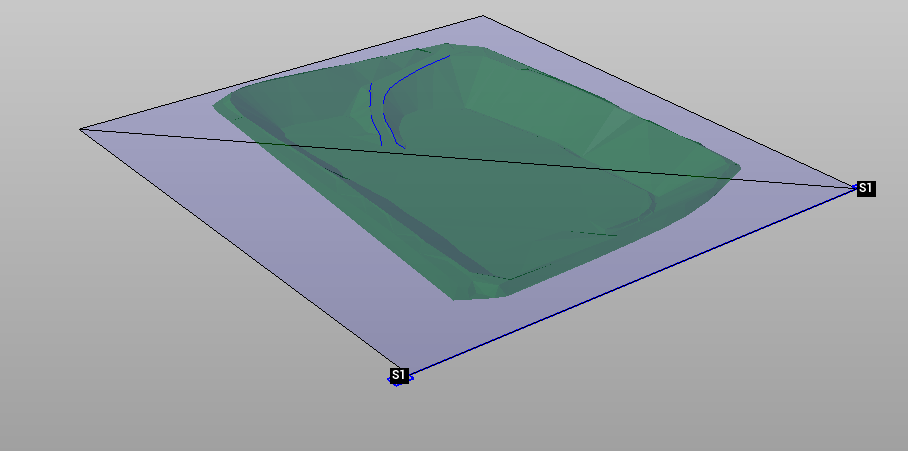
Add section by 3 points
The command inserts a new section as a 3-point pass plan. If points have different elevation the cross section will be on a slope plane.
Click By 3 points.

Select in CAD the three points that define the plane.
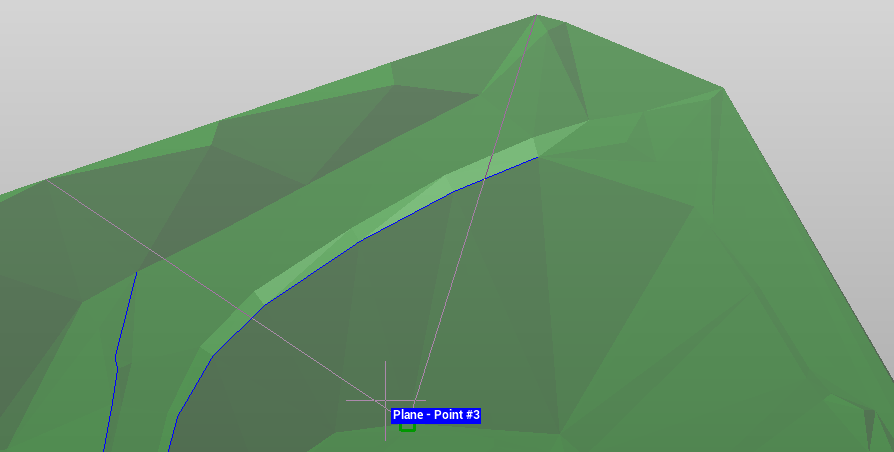
The cross section is created.
