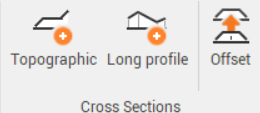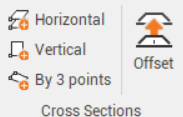Add section
To insert sections and profiles from the CAD view you need to use the specific commands that belong to the subproject Group of Sections.
Depending on the sections group created, topographic or generic, it is possible to create different cross sections.
Topographic cross sections: topographic cross sections are vertical cross sections along a direction and cut completely the model in vertical. Allows to create Topographic and Long profile sections (see Topographic sections).

Generic cross sections: cross sections that can cut the model on a vertical, horizontal or sloped plane. Allows to create Horizontal, Vertical and By 3 points sections (see Generic sections).

