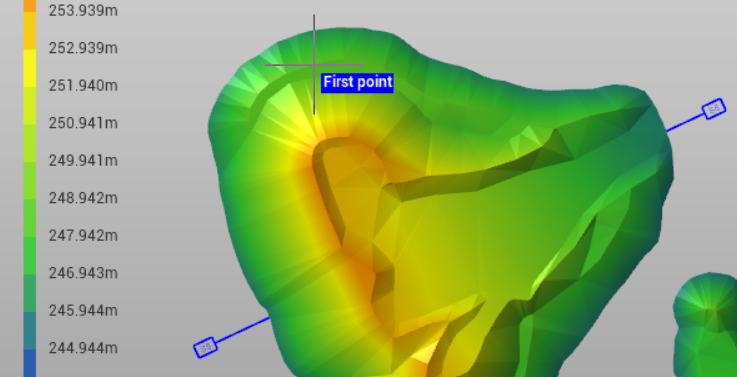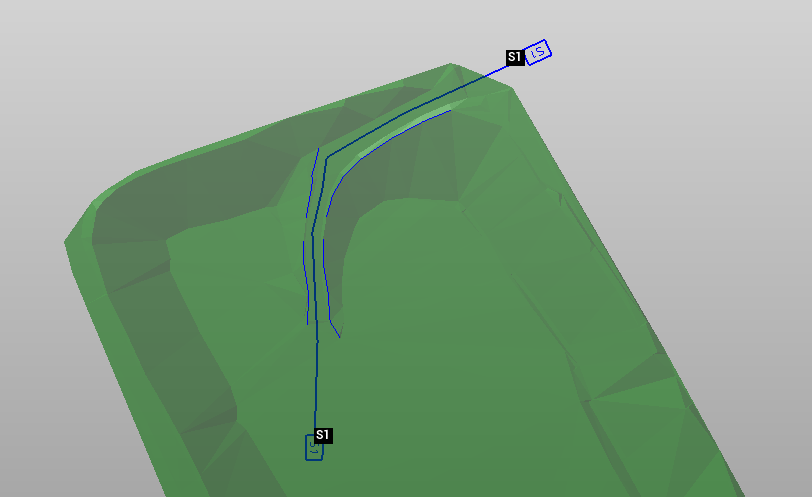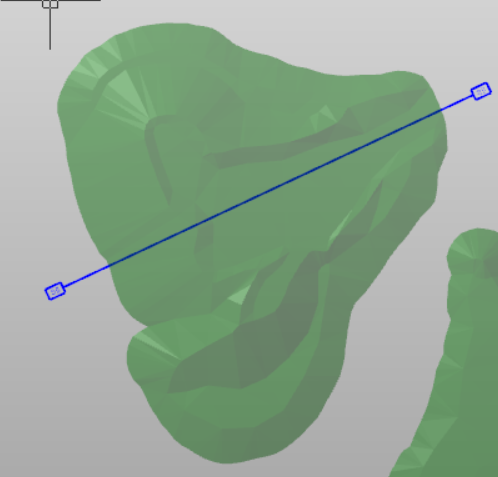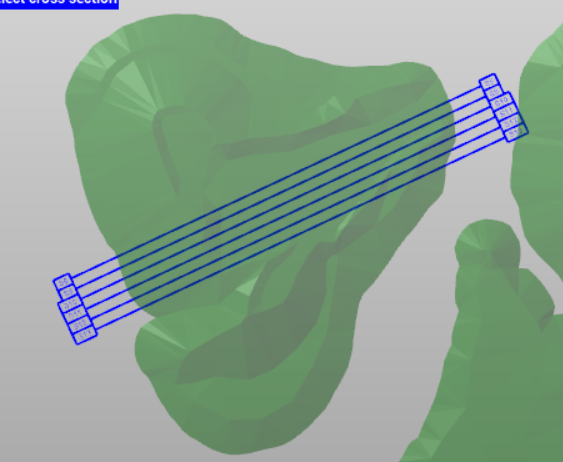Topographic sections
Topographic cross sections are vertical cross sections along a direction and cut completely the model in vertical. Allows to create Topographic and Long profile sections.
Add topographic cross section
The command inserts a topographic section; this is inserted along one direction and completely cuts the model vertically.
Click Topographic.

Define in the CAD view the cross section, selecting the starting and ending position.
The cross section is created. You can continue to create other topographic cross sections or proceed with the calculation.

Add longitudinal profile
The command inserts a new longitudinal profile. The longitudinal profile is defined by a sequence of segments that completely cuts the model vertically.
Click Long profile.

Click in CAD to select the vertices of the longitudinal profile.
The cross section is created. You can continue to create other topographic cross sections or proceed with the calculation.

Add offset
This command can only be used with Topographic cross section.
The command inserts new sections parallel to the reference section.
Click Offset.

Select the cross section from CAD.

Enter the offset between the cross sections.
Select the offset direction.
Enter the number of cross sections to create and confirm to create the cross sections.

