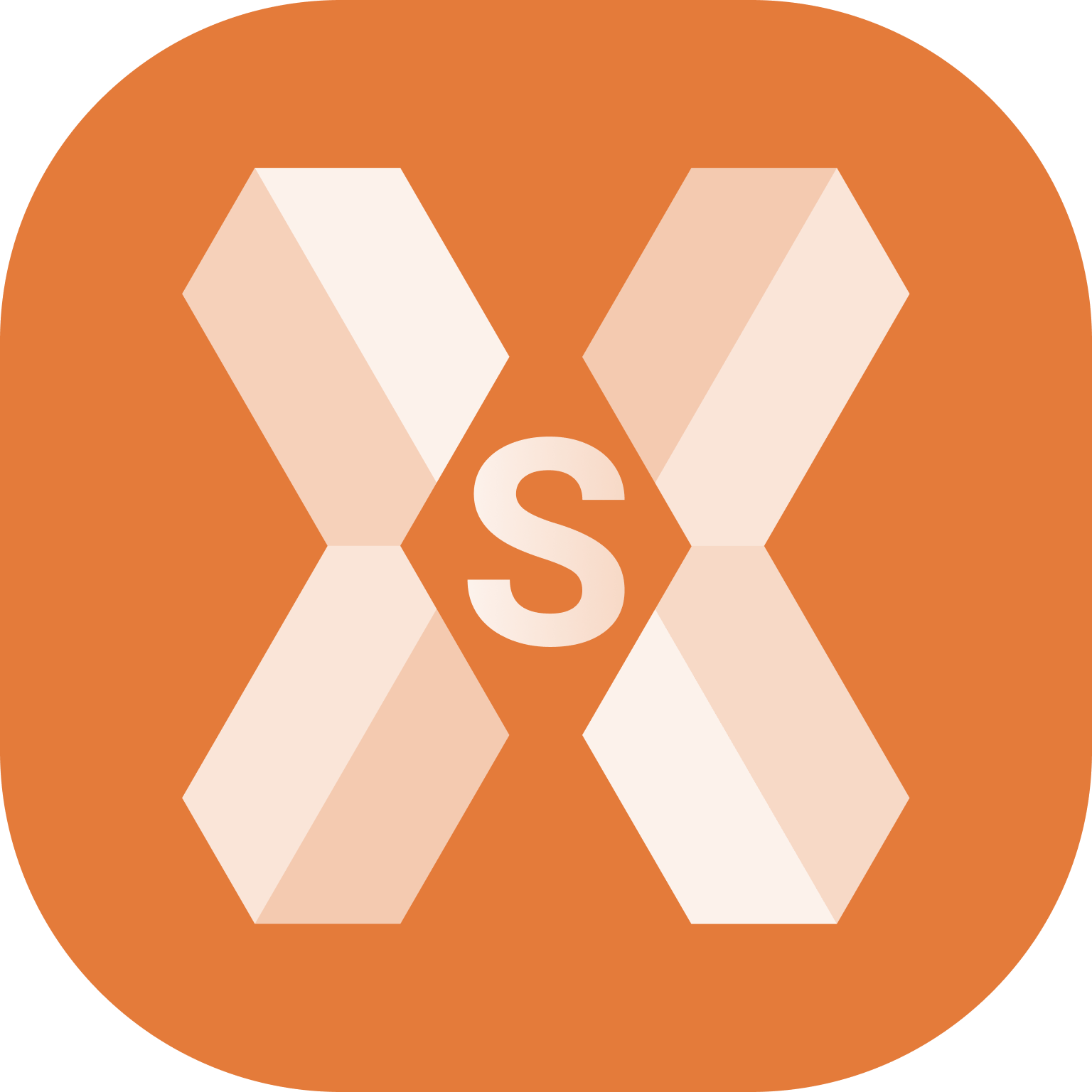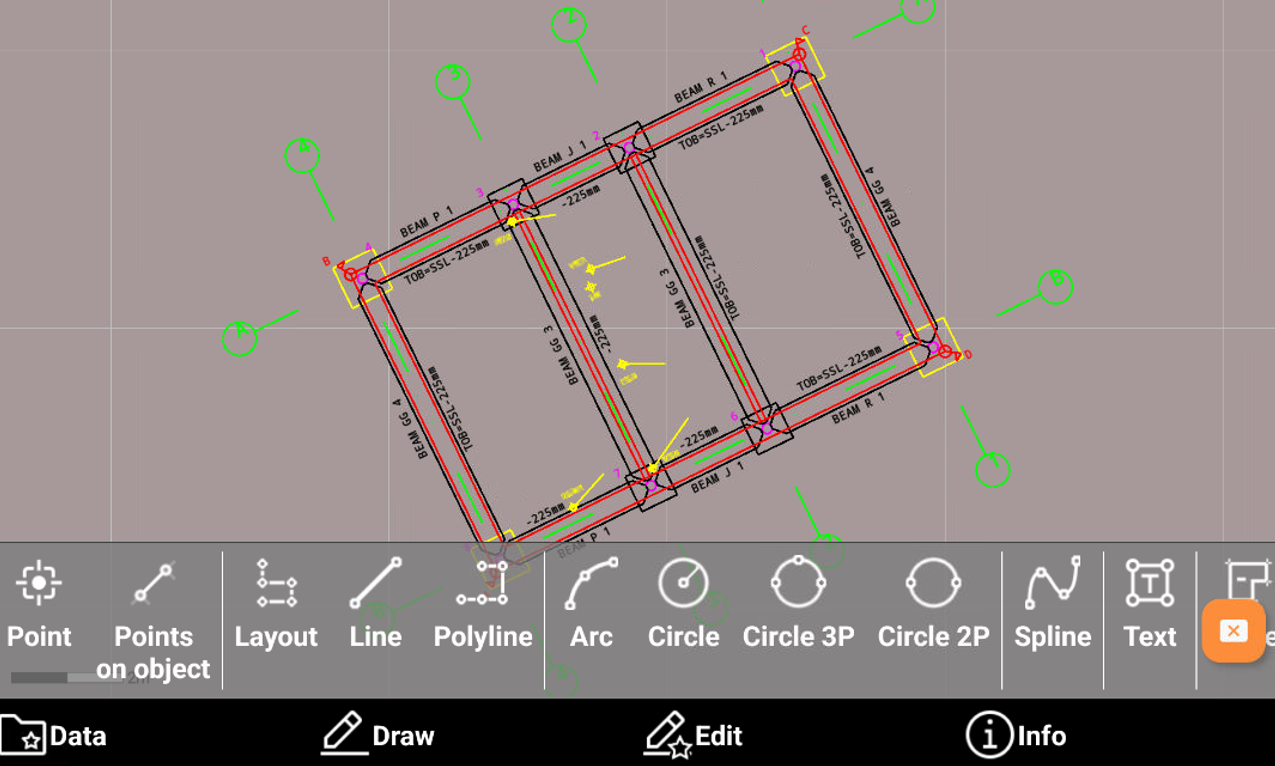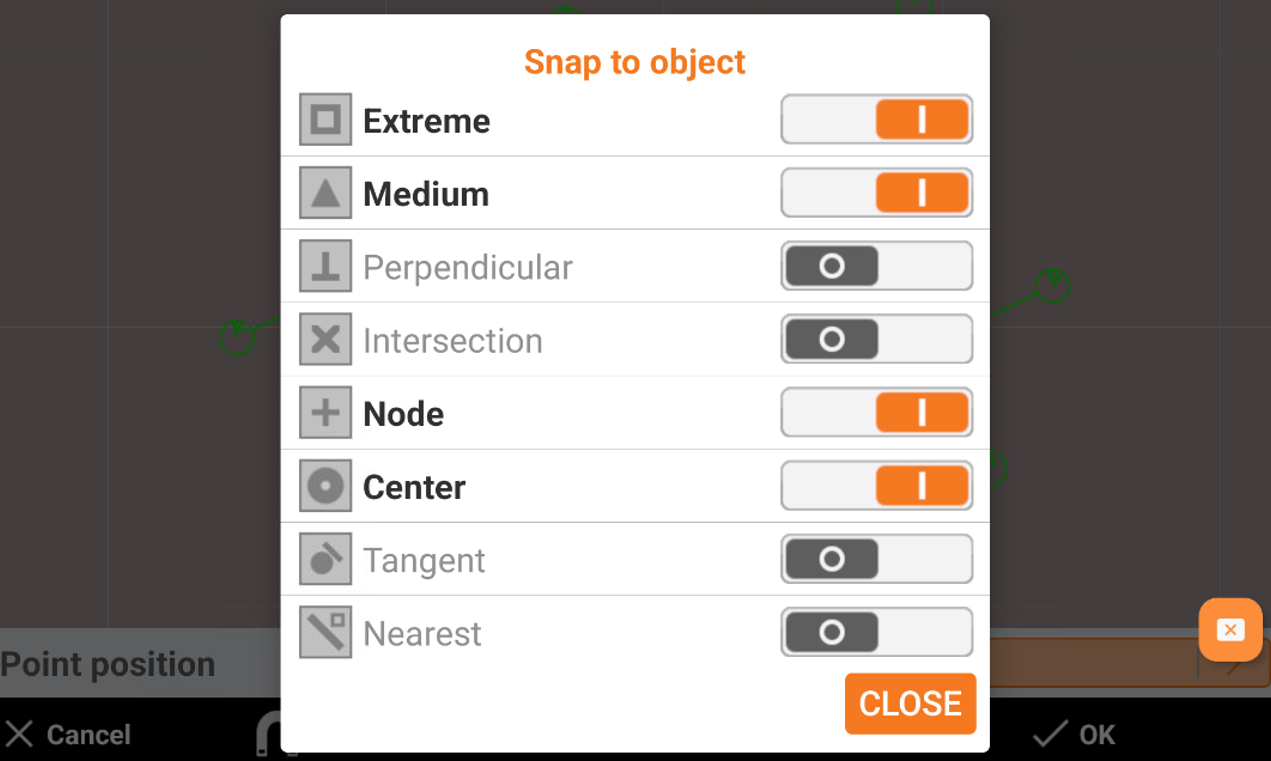Drawing functions
 |
|  |
| 
Use the drawing commands to add new objects to a drawing.
For a precise drawing, use the object snap or type in the name of the point to which to link the vertex of the line.
Open CAD.
Click Draw
 to open the draw toolbar.
to open the draw toolbar.
Point: creates a new topographic point.
Points on object: creates new topographic points on objects, for example by distance, dividing the object in parts or on vertices.
Layout: creates points and line entering direction and distance.
Line: creates a line.
Polyline: creates a polyline.
Arc: creates an arc.
Circle: creates a circle by center and radius.
Circle by three points: creates a circle by 3 points.
Circle by two points: creates a circle by 2 points.
Spline: creates a spline.
Text: creates a text object,
Parcel: creates a parcel.
BIM tools: functions to manage BIM models, for example to create cross sections from a BIM model.
Object snap
Object snapping allows the precise identification of positions on drawing objects.
If object snap is inactive, free drawing indicating every position is available.
When using drawing functions, it is possible to use object snap to precisely select a position in CAD.
Click Snap
 to open the Object snap functions.
to open the Object snap functions.
Extreme: end point of objects such as lines and arcs.
Medium: middle of objects such as lines and arcs.
Perpendicular: point on the normal of a line, arch, circle object referring to the reference point.
Intersection: intersection point between objects such as lines and arcs.
Node: point of insertion of a topographic point.
Center: center of an arc or circle.
Tangent: point of the tangent from the reference point to an arc or circle.
Nearest: the nearest element is selected.
Select a command for object snapping.
Click on the drawing object and near the point to identify. The multiple snap mode makes that the element gets snapped to the right coordinate if there are multiple options for it to be fixed to. The symbol corresponding to the selected snap is displayed before to get the coordinates.

